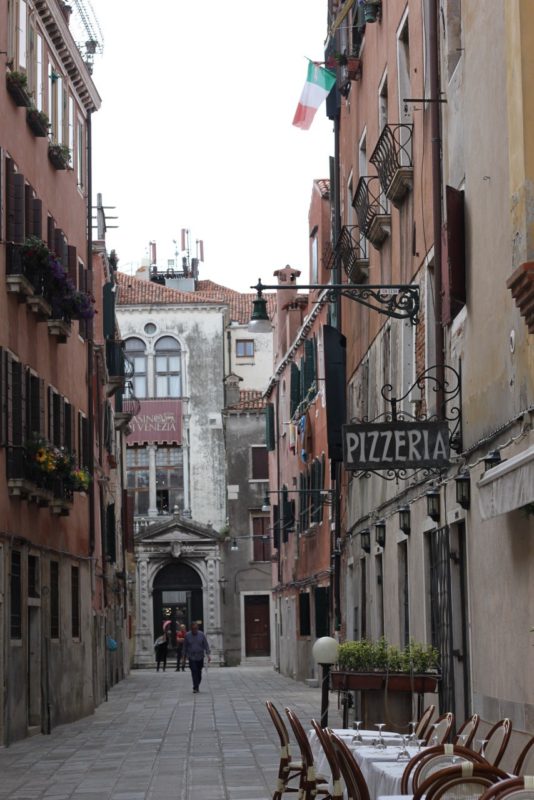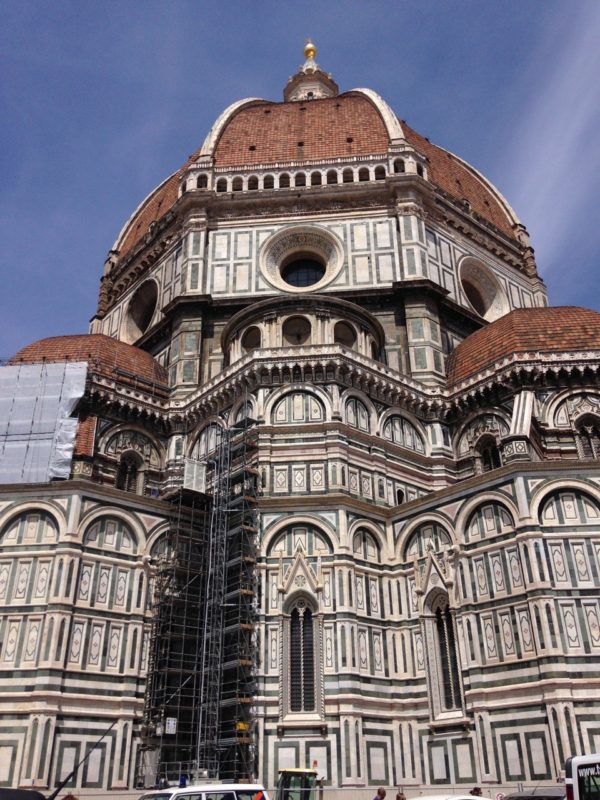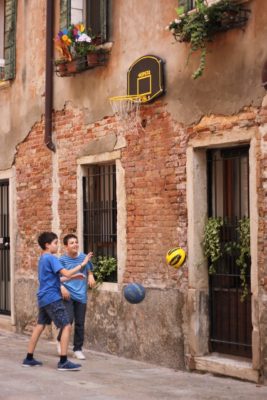Originally Published On eggersmannusa.com https://eggersmannusa.com/interview-with-eklektik-interiors/
We had the pleasure to work with Eklektik on a project in Tomball, a suburb of Houston with sprawling views. This was a unique home, so we were eager to learn about Kathy and her team’s process in designing the beautiful space.
eggersmann: We love the architecture and industrial feel to this home. Was this a factor when planning the kitchen layout? What are some of the unique features you brought into this design?
Kathy: This was a fun project for me on a personal level. In the beginning stages of planning the home, we were struggling a bit with finding the right architect for this project. The homeowners knew what they wanted but were struggling to find the right architect to help them translate their vision. I suggested for them to talk to a few architects and I threw my nephew’s name in the mix. His firm is out of Salt Lake City, Utah, and he and I have always wanted to do a project together. They interviewed him and it was a fantastic ‘fit’.
It was a very collaborative effort among designer, architect, and homeowner, which I personally think makes for a much more successful project. When designer and architect can collaborate freely, there is nothing that can’t be accomplished!
Architecturally, the iron beams run throughout the main area of the home and the sprawling patio on the back of the home. It did give the home a bit of an industrial feel which was softened by the cedar ceilings that run throughout the main living area and the beautiful walnut that encases the kitchen cabinetry and also the built-ins on either side of the board-formed concrete walls and the bar in the lounge.
The client owns a commercial concrete company and a metal fabrication company. We really wanted to incorporate some of those elements into this home while still keeping it fresh, inviting, warm, yet with a livable feel and cool vibe.
Architect: Blackbox Design Studios | Photographer: Alan Blakeley
eggersmann: There are a variety of finishes and textures in the kitchen area, but they all work together harmoniously. How did you make your selections?
Kathy: We had looked at multiple options for cabinetry in this home and we knew that we wanted something unique, clean, but not cold. Eggersmann totally fit the bill. Once my clients saw their quality and functionality, they were sold.
We loved the textured finish of the wood cabinets on the islands. With the smooth finish of the cabinets on the back wall, we could use a fabulous slab in the area above the ‘dirty sink’. Adding floating walnut shelves helped to tie in the walnut frame that encases the entire back wall.
I love organic materials working with hard/cold items like iron/steel. I think the juxtaposition of the two are interesting and bring out the best of both.
eggersmann: Not every project we work on has three separate islands. Was this a client request or did the design develop organically? Can you tell us the thought behind this design decision?
Kathy: I do a lot of double islands in kitchens. Here in Texas, we have pretty good sized kitchens. I like double islands, when the space allows, because I get a workstation in one and a serving station in the other. Sometimes that works better than one enormous island.
We went with three islands here because the back wall was so long and the ‘work island’ would have been a long walk to the ‘serving/eating’ island. The work island has a 6’ Galley Workstation in it along with an induction cook top right beside it. It works great for the cook to prep and cook without having to move back and forth a lot. I love that set up.
We made a walk-through so the homeowner wouldn’t have to walk all the way around the prep/cook island to serve. It made for an easier transition, plus the added bonus of having the smaller island lends another location for food at parties and social events, still leaving the eating island for its designated purpose.
I love the wood top on the serving/eating island. It just really tied in the wood on the back wall making the space more cohesive. The family uses the wood top table for all of their meals and loves that they can all gather at that space for conversation and connecting. We all connect in the kitchen more than any other place in the home. This kitchen certainly delivers.
eggersmann: Aside from this home, we know that you do many residential projects across the state of Texas and we would love to hear how your process and concepts have changed since the events of the last year in the wake of the pandemic?
Kathy: Our biggest problem has been just getting product. Seems as if the supply chain is completely broken and just makes it really difficult. I get tired of saying ‘due to COVID’. Hopefully, that will get better as time goes on.
We have projects going in California and St. Kitts right now as well and that presents its own set of issues. Shipping is a problem too, however, we trudge through and do the best we can.
THIS TOO SHALL PASS. 😊

Contact Kathy and her incredible team!
Kathy@eklektikinteriors.com
832.804.6300
eklektikinteriors.com







 Collections tell a story; a walk through time and experiences. When design is approached from the perspective of storytelling, it gives life to the static objects that together create a collection that highlights your personal narrative. Which space you choose to highlight a collection depends on the type of collection, but grouping the collection in a single space gives it impact and keeps the storyline cohesive. Hallways and stairwells can work great because you have ample wall space to work with. The backdrop, wall color, and finishes chosen to display any collection is essential to keeping the attention on the collection. You want a backdrop that is additive to the experience; not one that competes with it.
Collections tell a story; a walk through time and experiences. When design is approached from the perspective of storytelling, it gives life to the static objects that together create a collection that highlights your personal narrative. Which space you choose to highlight a collection depends on the type of collection, but grouping the collection in a single space gives it impact and keeps the storyline cohesive. Hallways and stairwells can work great because you have ample wall space to work with. The backdrop, wall color, and finishes chosen to display any collection is essential to keeping the attention on the collection. You want a backdrop that is additive to the experience; not one that competes with it.













